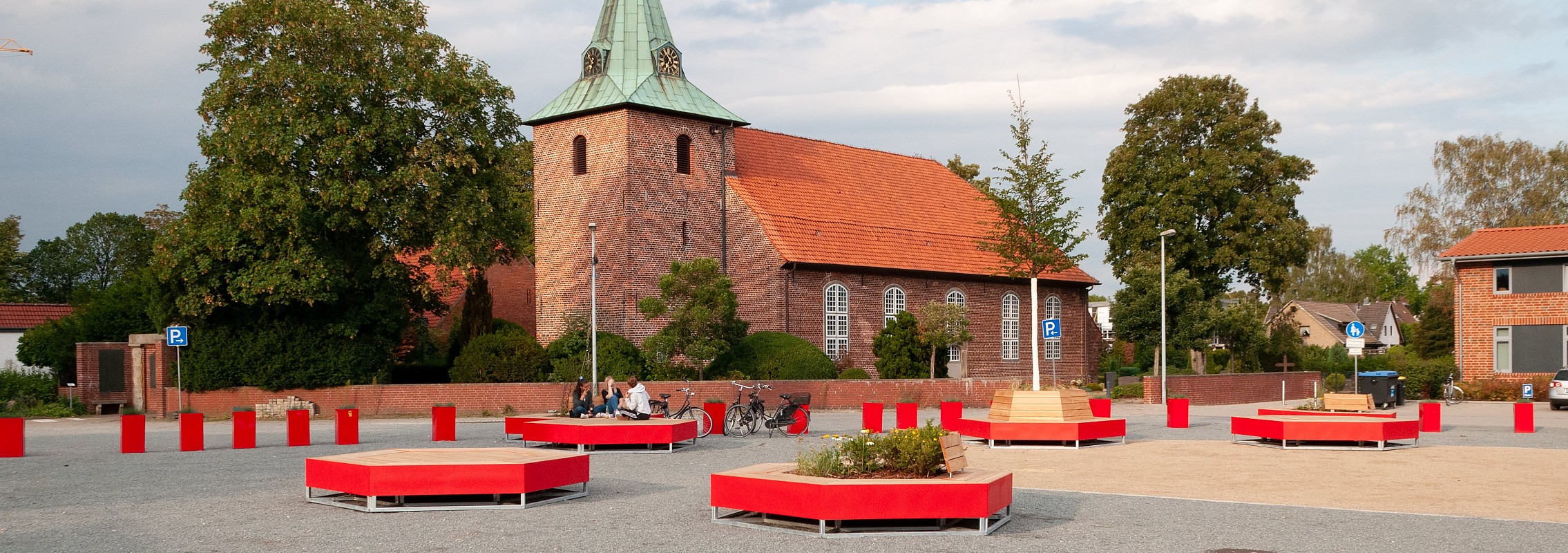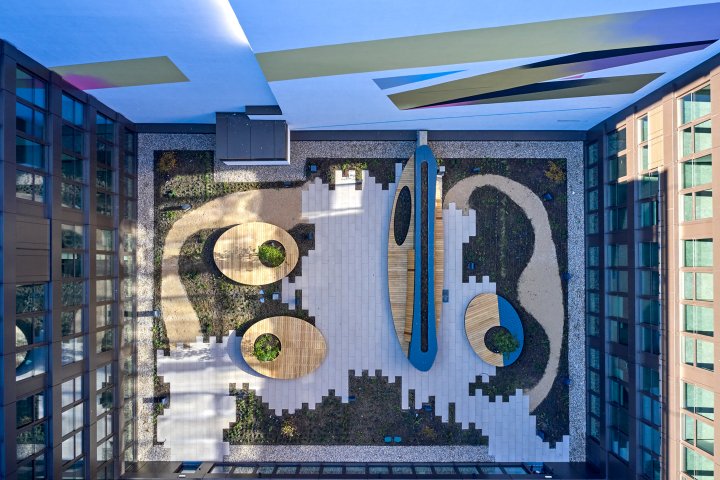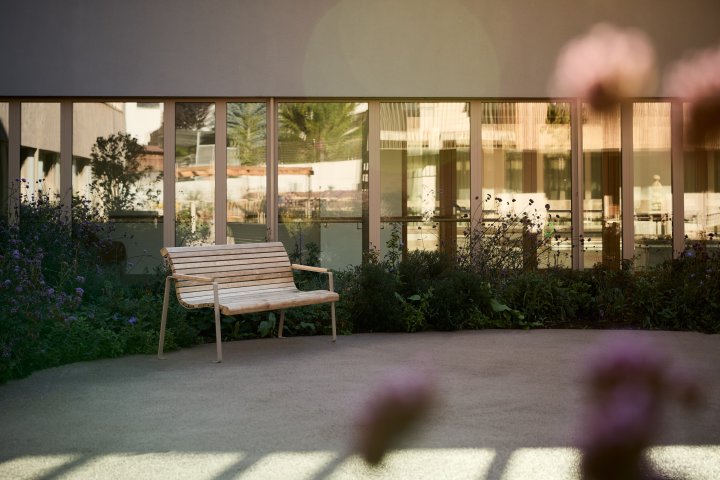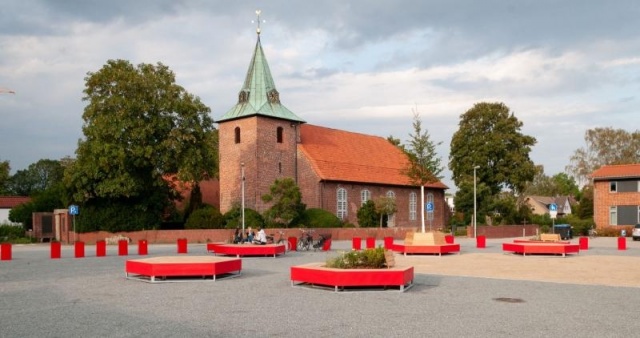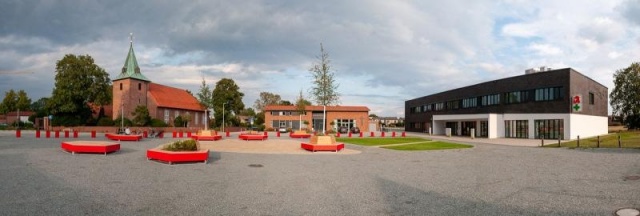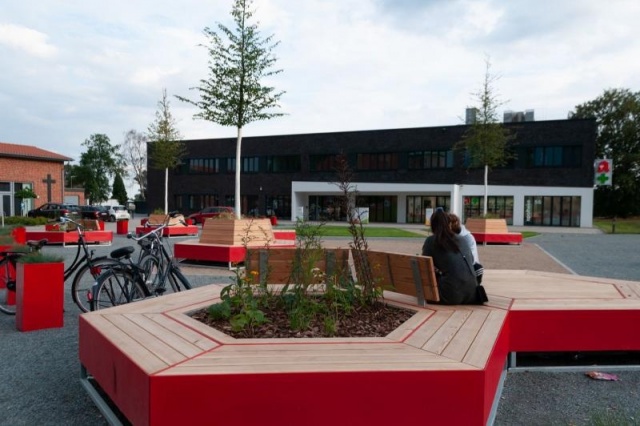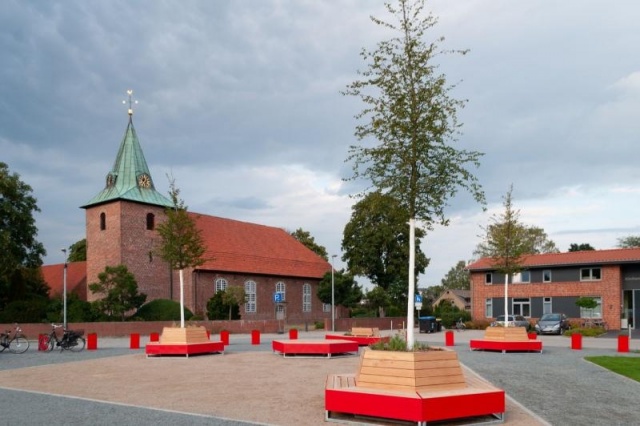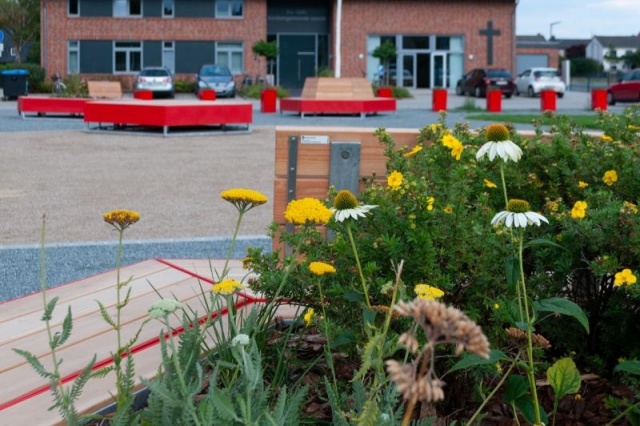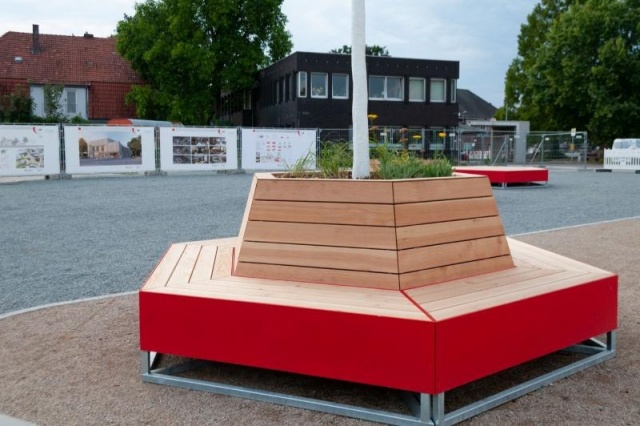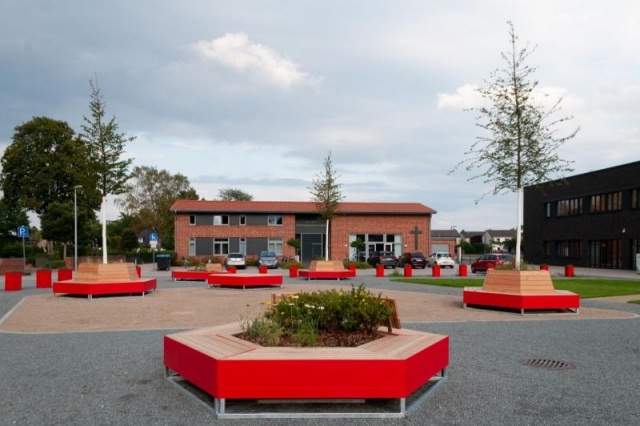The nine Weyher points
Nine districts, nine dots - this is how the logo of the municipality of Weyhe is composed. One of these districts, one of these dots is currently the focus of attention: Leeste. Its town centre has been declared a redevelopment area, and around 10 million euros of public funds are being invested here as part of the urban development funding. A central area of the redevelopment project is Leeste's new parlour: the Henry-Wetjen-Platz.
The Henry-Wetjen-Platz is to be completely rebuilt as a village square where a community centre and garages used to stand. To this end, the municipality of Weyhe had carried out a landscape planning appraisal procedure in the summer of 2016, from which the firm of Kilian + Frenz Landschaftsarchitekten (Bremen) emerged as the first prize winner. However, the high-quality design cannot be implemented in the short term, as the edges of the square are to be built on first. In particular, a cultural and educational centre with a municipal library and adult education centre is to be built on the western edge of the square, designed by the Hanover-based firm of Hübotter + Stürken + Dimitrova Architektur und Stadtplanung. Construction traffic has to be partly directed over the actual square area. Only after the construction of the library has been completed, work on the actual design of the square can begin.
To ensure that the public space can already be experienced during the construction phase, the municipality of Weyhe commissioned the office of Frenz Landschaftsarchitekten (Bremen) to develop a temporary square design, in which a total of around 140,000 euros were invested. Through the use of street furniture by euroform, through floor design and mobile planters, the square will be designed for two years in such a way that the citizens of Lees can use it for recreation and events.
The guiding idea is nine mobile street furniture elements by euroform, corresponding to the nine Weyher logo points - although strictly speaking they are hexagons. This form was chosen in order to be able to position them freely in the room and combine them with each other. In this way they can be combined to form a stage. Or they can simply be used individually as small platforms. They can all be used as seating - even the elements with planting bed or tree in the middle, which also have backrests.
With a weight of 180 to a maximum of 410 kilograms, the modules, manufactured by the company euroform, are built in such a way that they are relatively easy to transport. And that's exactly the idea: Currently the Weyher dots give the Henry-Wetjen-Platz a temporary design. However, once the square has been given its final look in 2021, which is currently only indicated by two inlays rising up from the ground, they will be moved on to the municipal area. Initially, it is planned to allow them to move to other construction sites in the Leeste redevelopment area in the centre of the village. Later on, however, they could be set up wherever they could be used as seating or big planters to enhance public squares, paths and parks or as places to linger at public events.
The Weyher Points have already fulfilled this function at events such as the "Day of Urban Development Promotion" or the Christmas market on Henry-Wetjen-Platz. And the furnishing of the parlour in the open air is, as can be seen not only on these occasions, particularly well accepted by the young population.
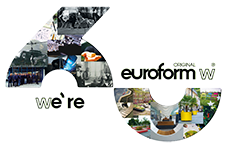
 en
en  de
de it
it