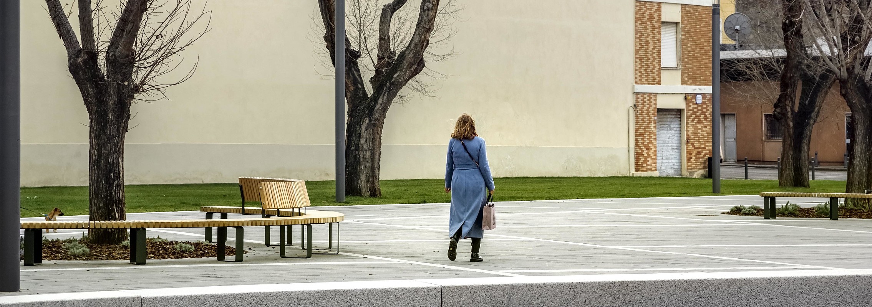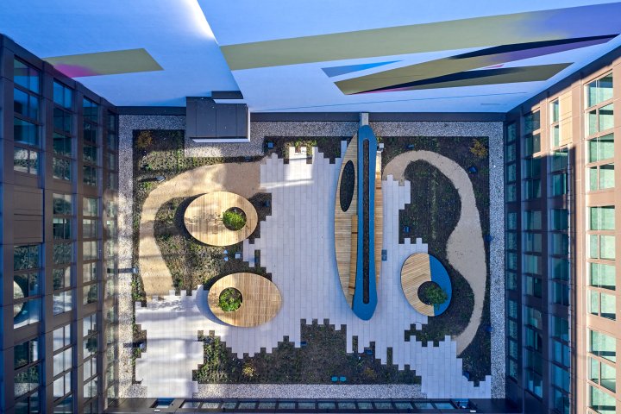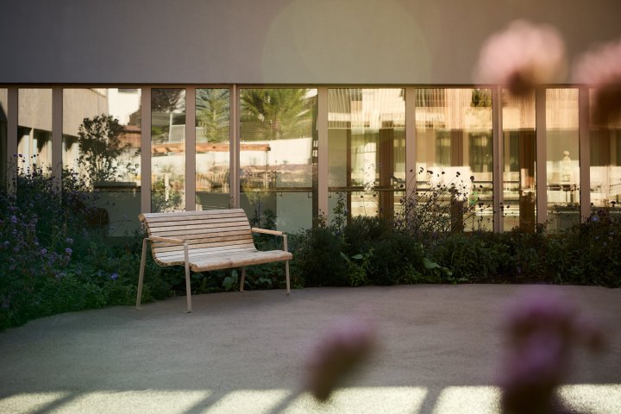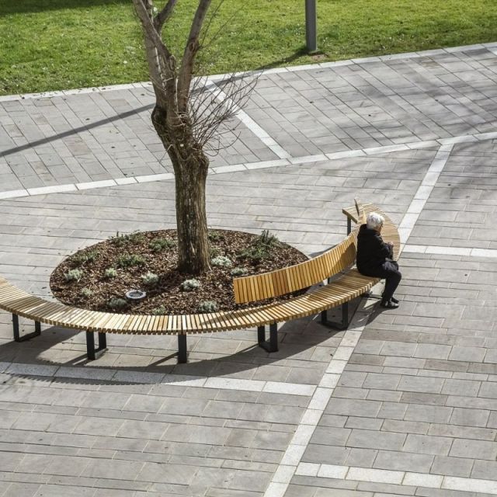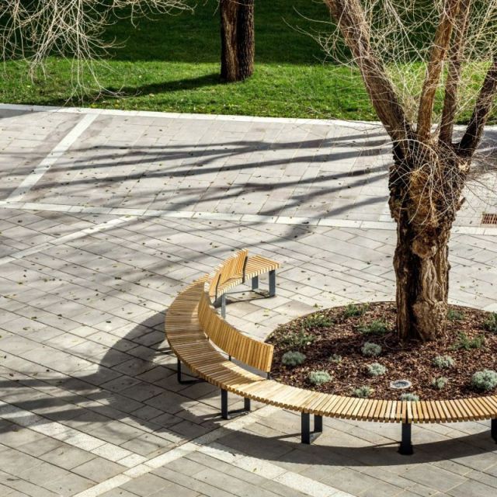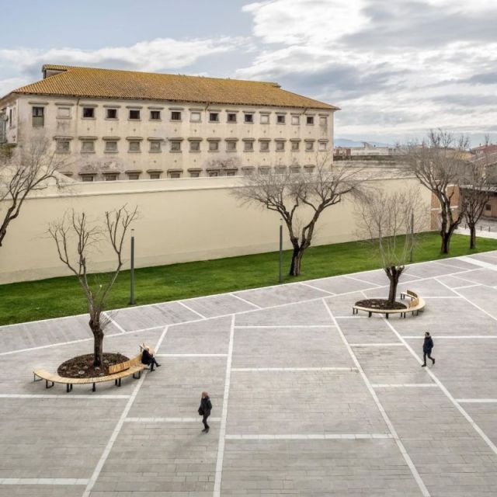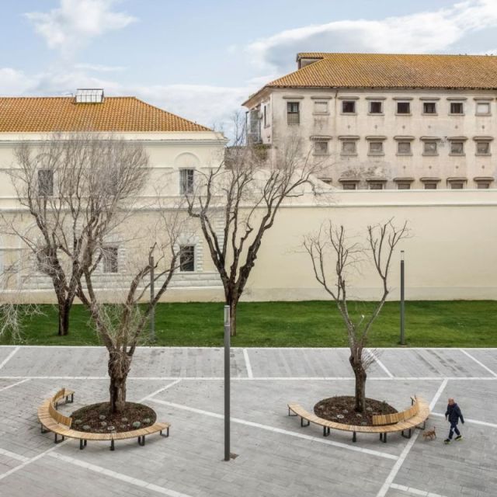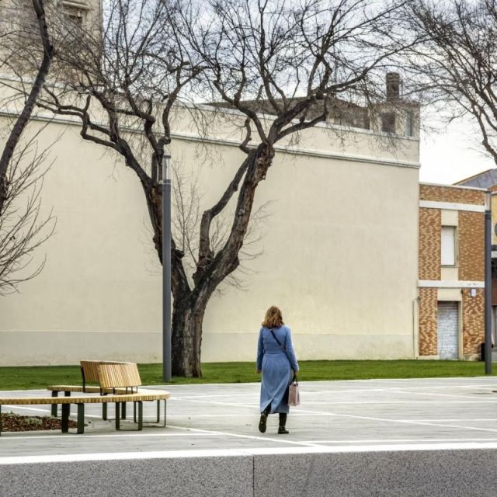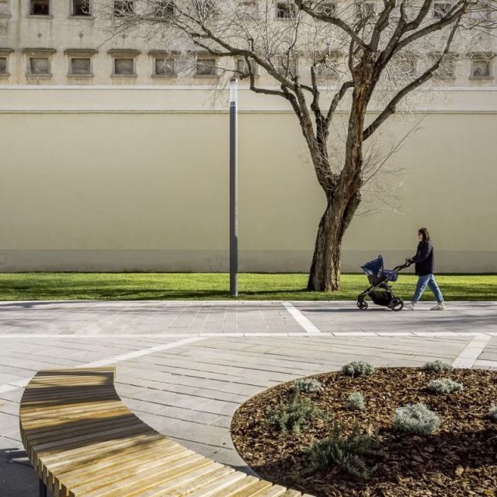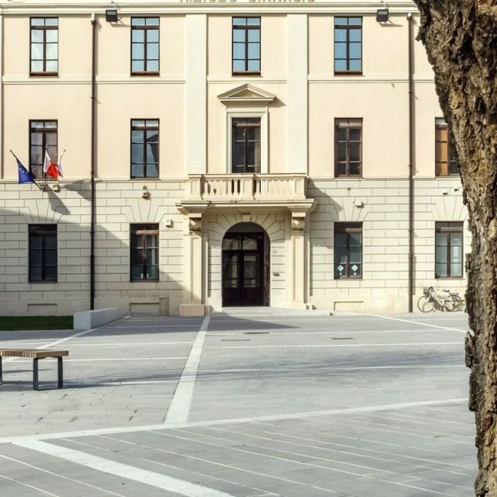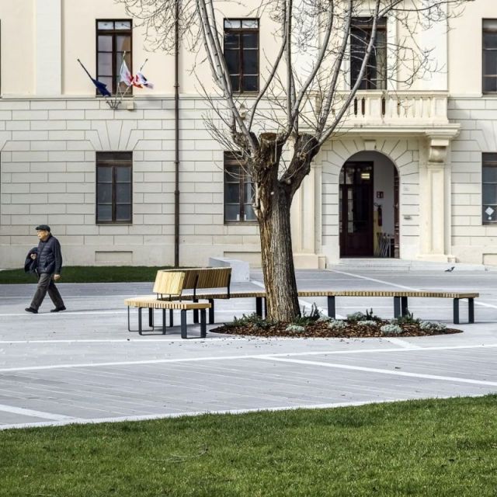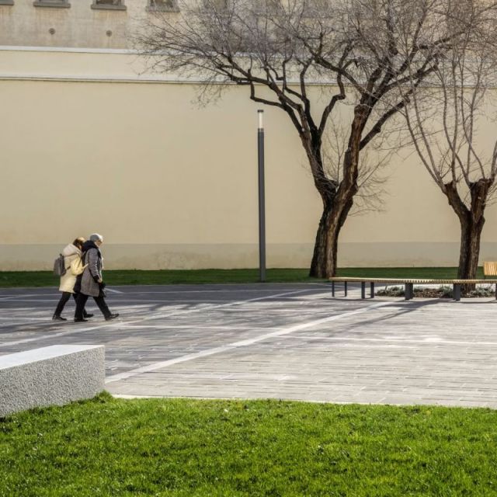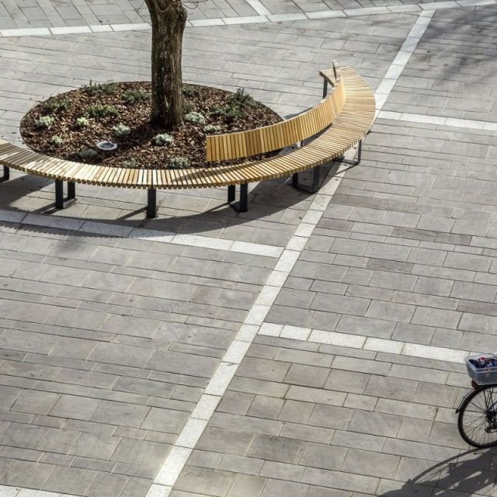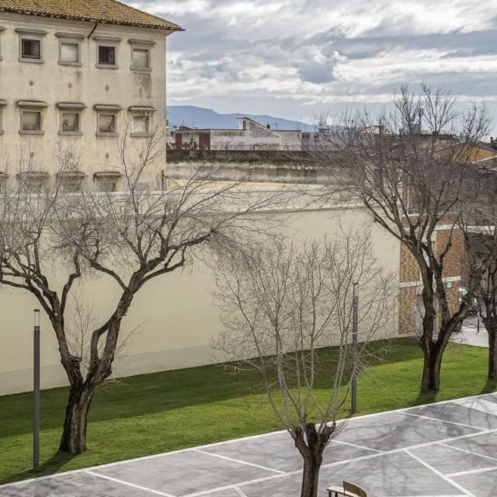Oristano, from Competition to the Rebirth of Piazza Manno
FROM A FRAGMENTED AND DEGRADED SPACE TO A CONTINUOUS, COMFORTABLE, TREE-LINED SURFACE
Transforming and redeveloping, shaping an attractive public space, and fostering encounters: these targeted, simple yet geometrically rigorous actions redefine one of the city’s key places. Today, the square designed by abp architetti is a flexible space, welcoming residents throughout the week as well as during festivals and events.
It all began in 2020, when the Municipality of Oristano launched a design competition to transform and enhance one of the city’s most important squares – also serving as the gateway to the historic center. The aim was to return a public space to the citizens that had long lost its identity.
The winning project, developed by the abp architetti studio – founded in Florence by Alberto Becherini, Piera Bongiorni, and Andrea Borghi (whom we recently featured for the opening of the Carracci Schools in Bologna) – was selected by the jury for having redefined the space as an attractive, pedestrian-friendly public area, renewed not just formally but above all functionally and socially.

FROM CRITICAL ISSUES TO DIALOGUE WITH THE CONTEXT
Three main issues guided the design choices: the lack of spatial definition, the poor condition of the paving, and the presence of vehicular traffic. The area appeared as a large, fragmented, and decayed paved space, split in two by a road leading into the historic center. On one side stood the disused former prison, on the other, a middle school and some commercial businesses.
The architects focused on engaging with the context, creating a new layout that stitches together the square's edges and enhances the public buildings and architectural landmarks overlooking the space.
The result is a new design based on simplicity and geometric precision, featuring granite bands that define the basalt-paved surface and establish continuity with the surrounding buildings.
"The current use of the square as a venue for events," the architects explain, "demonstrates the success of the project and shows the new role the square has assumed in the urban context: a flexible and attractive space that accommodates moments of interaction and socialization in all forms, both in daily life and during festivities."
FROM PAVING DESIGN TO URBAN FURNITURE
The paving layout incorporates circular planters designed to host the existing trees. Two of these are edged with seating made of granite blocks, complemented by semicircular wooden benches. Together, they help create a high-quality space, inviting rest and social moments, and offer shaded areas during the warmer months.
The discovery of archaeological remains during construction (uncovered after the removal of the old paving) led to necessary modifications to the project. This included the creation of a large green area along the wall of the former prison, significantly increasing the permeable surface and enhancing the role of the former prison as a scenic backdrop on the eastern side of the square.
Although a necessary adjustment, this choice improved the project from an environmental perspective, helping to reduce the urban heat island effect and significantly contributing to the ecological regeneration of the urban space.

credits photos: Alessandra Bello
credits text: professionearchitetto.it

 en
en  de
de it
it